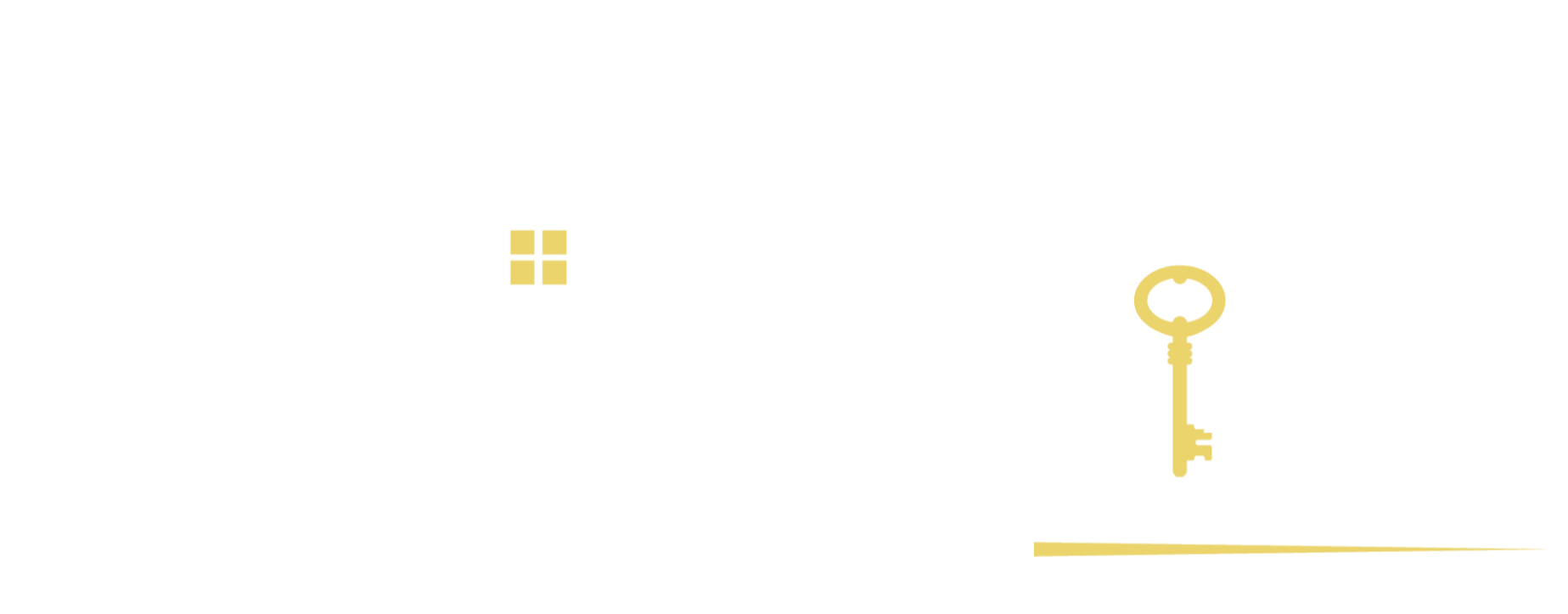

30839 NW HIGHWAY 47 Save Request In-Person Tour Request Virtual Tour
Buxton,OR 97109
Key Details
Sold Price $693,0003.7%
Property Type Single Family Home
Sub Type Single Family Residence
Listing Status Sold
Purchase Type For Sale
Square Footage 2,197 sqft
Price per Sqft $315
MLS Listing ID 151643586
Sold Date
Style Stories1
Bedrooms 4
Full Baths 2
Year Built 1968
Annual Tax Amount $3,138
Tax Year 2024
Lot Size 10.070 Acres
Property Sub-Type Single Family Residence
Property Description
Your Buxton retreat awaits! This 4 bedroom, 2 full bathroom home offers over 2,000sqft of single level living, with room to grow. Step inside to a bright open living room with soaring vaulted ceilings and a cozy fireplace, perfect for entertaining or quiet evenings at home. The refreshed kitchen flows seamlessly into the living room creating a great room feel. The primary suite features an expansive bathroom ready for your personal touches. Outside, enjoy the beauty of just over 10 level, wooded, useable acres - ideal for recreation, gardening, or simply enjoying your own privacy. Deer, elk, coyotes and rabbits are seen regularly and love to snack from the producing cherry and apple trees. An oversized 32x23 garage provides plenty of space for vehicles, hobbies, toys or storage, while the RV parking has it's own electrical hookup. Another outbuilding in the backyard is waiting for your vision!Recent upgrades include a newer furnace and water heater, making this home move in ready. Metal roof and vinyl siding make for low maintenance. 25 minutes to Intel, 40 minutes to downtown Portland or 45 minutes to the coast, its an easy commute wherever you're headed.
Location
State OR
County Washington
Area _149
Zoning AF-20
Rooms
Basement Crawl Space
Interior
Interior Features Ceiling Fan, Garage Door Opener, High Ceilings, Jetted Tub, Laminate Flooring, Laundry, Vaulted Ceiling, Wallto Wall Carpet, Washer Dryer
Heating Forced Air
Cooling Heat Pump
Fireplaces Number 1
Fireplaces Type Wood Burning
Appliance Dishwasher, Free Standing Range, Free Standing Refrigerator, Microwave, Pantry, Range Hood
Exterior
Exterior Feature Covered Deck, Deck, Porch, Public Road, R V Parking, Yard
Parking Features Detached
Garage Spaces 2.0
View Territorial, Trees Woods
Roof Type Metal
Accessibility GarageonMain,MainFloorBedroomBath,OneLevel,WalkinShower
Garage Yes
Building
Lot Description Level, Trees, Wooded
Story 1
Foundation Concrete Perimeter
Sewer Septic Tank
Water Well
Level or Stories 1
Schools
Elementary Schools Banks
Middle Schools Banks
High Schools Banks
Others
Senior Community No
Acceptable Financing Cash,Conventional
Listing Terms Cash,Conventional